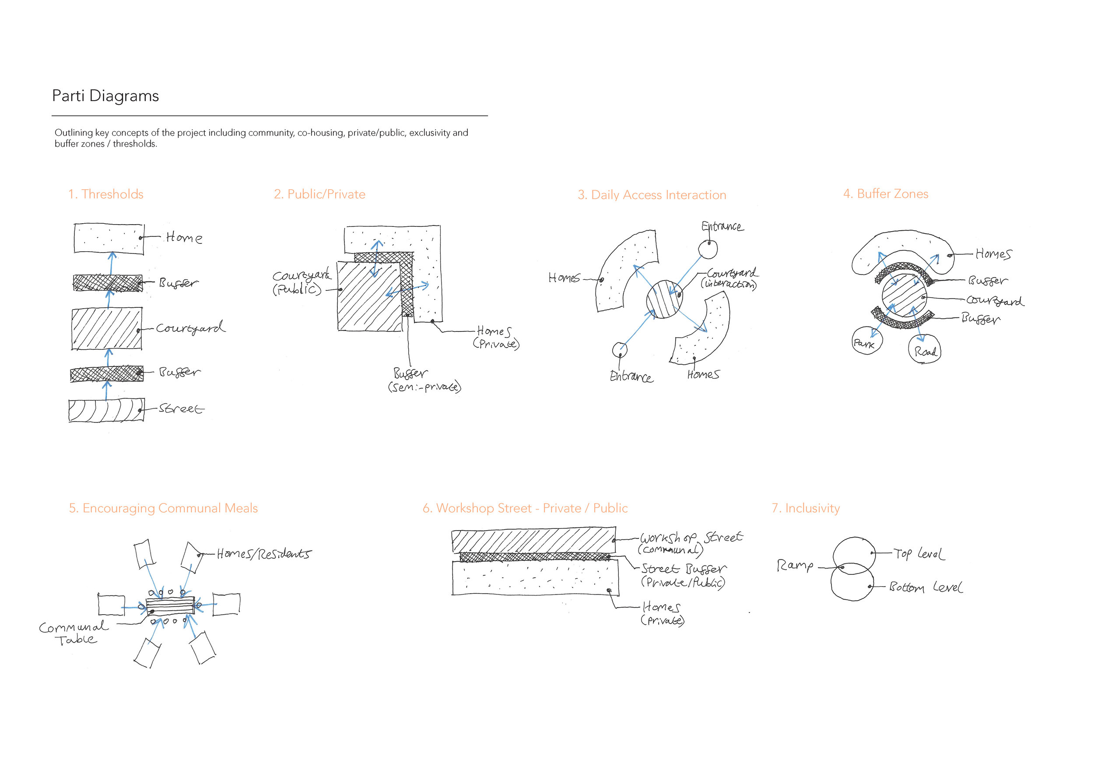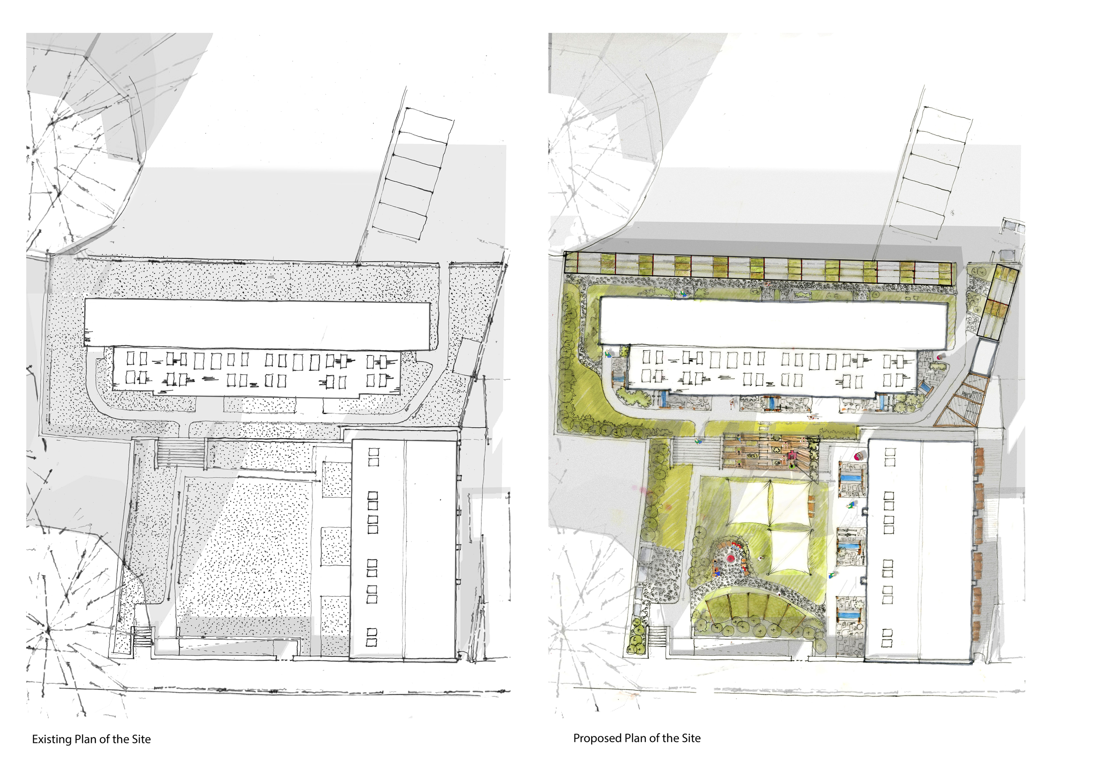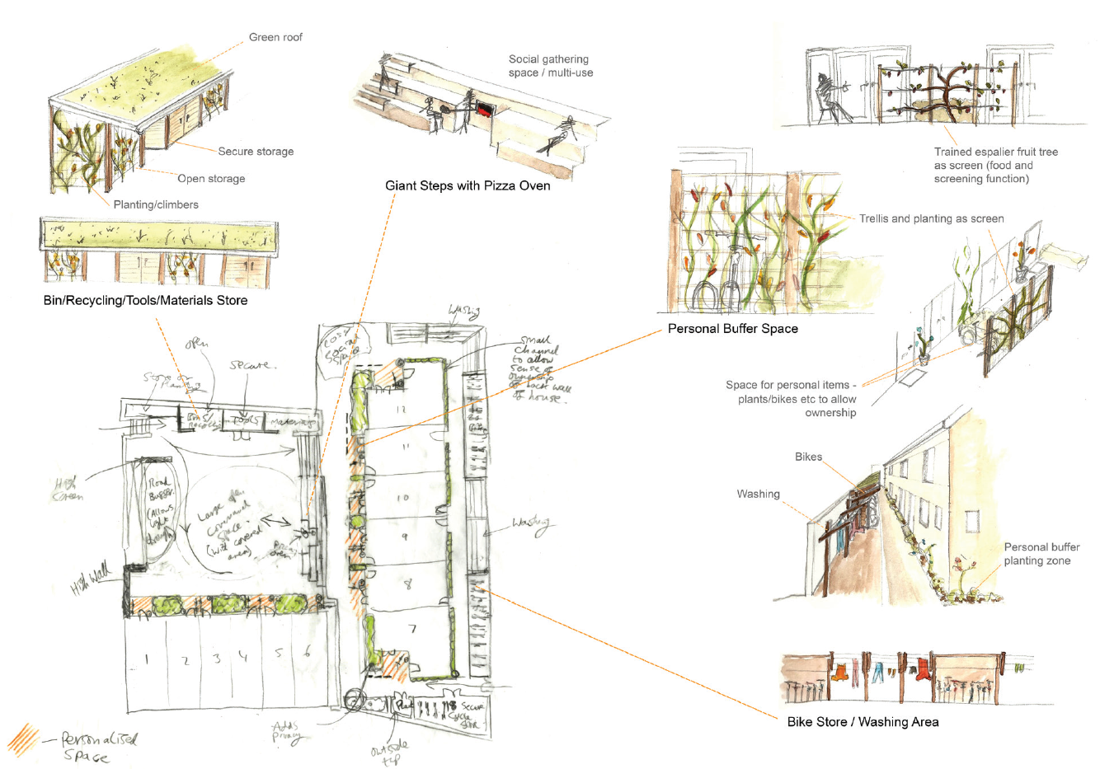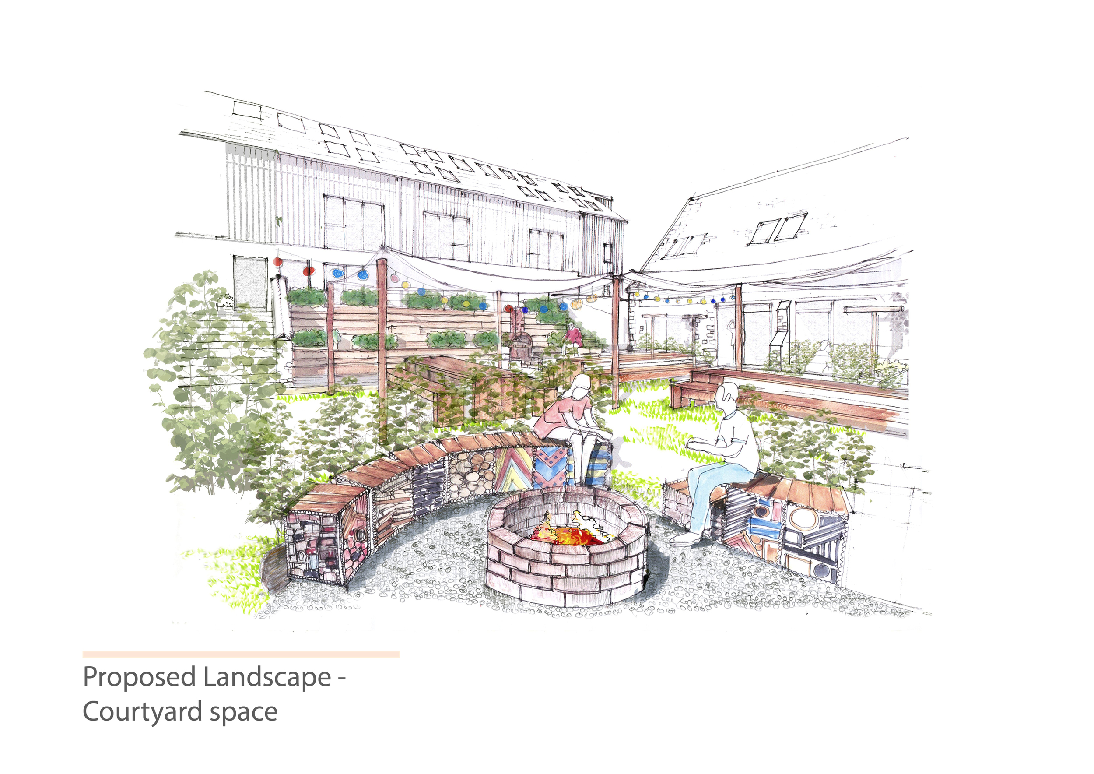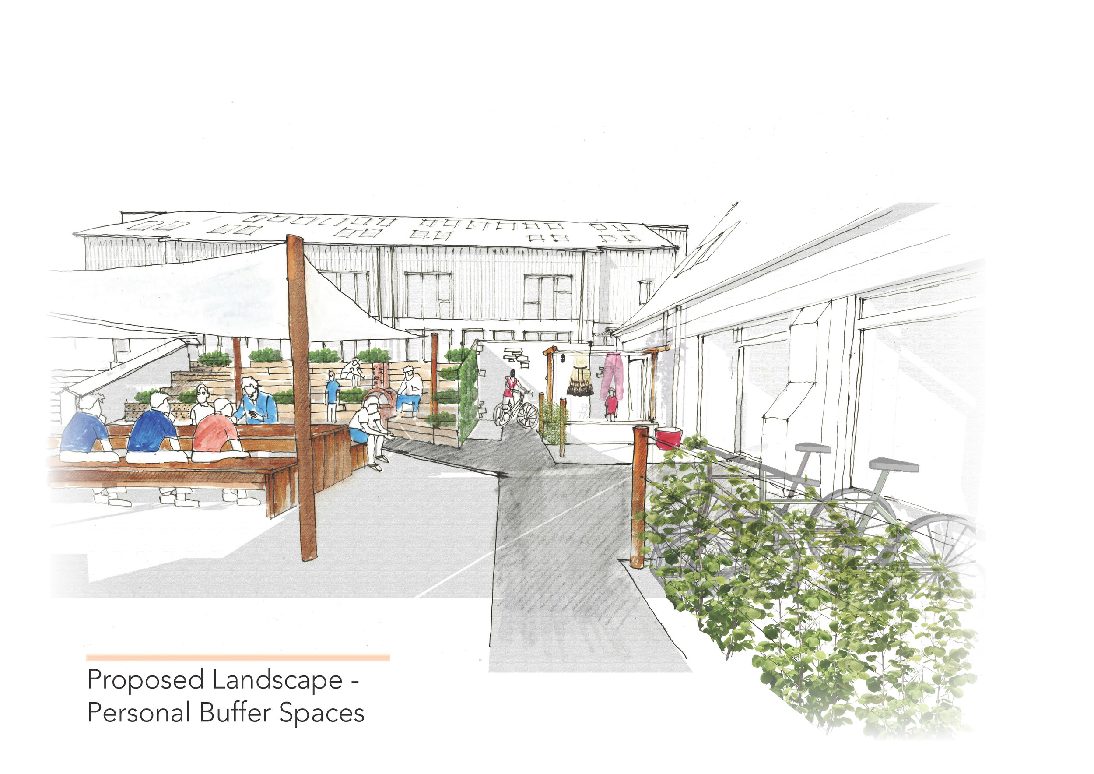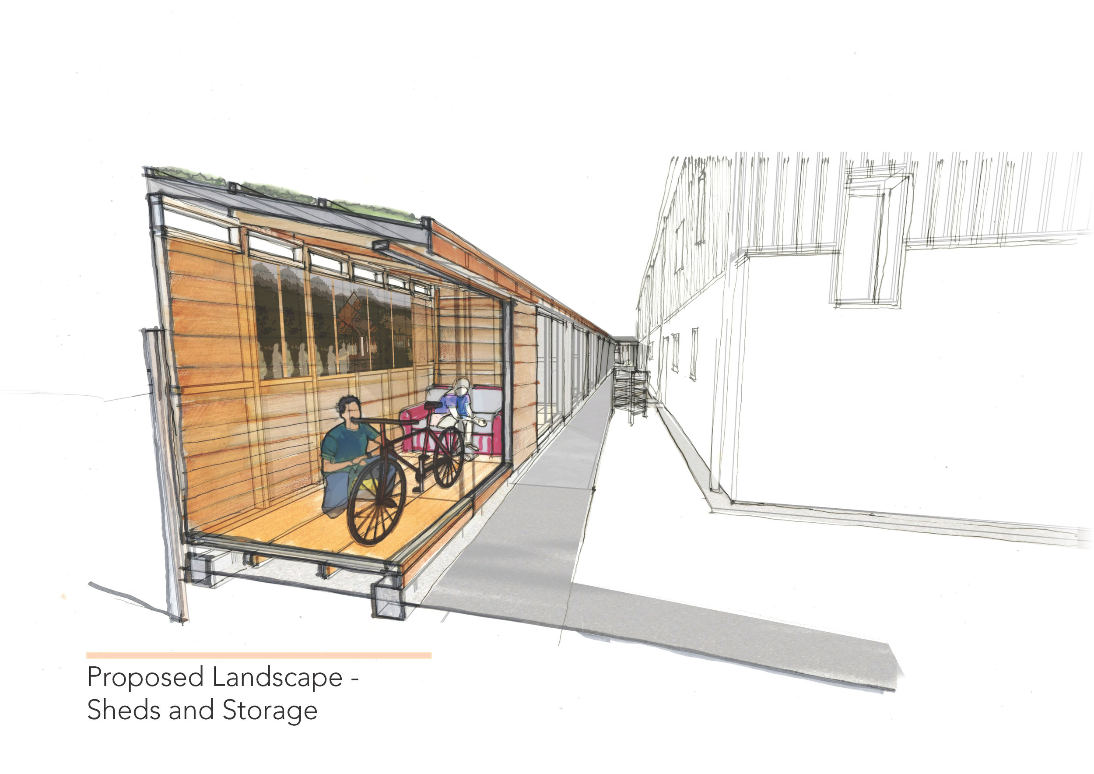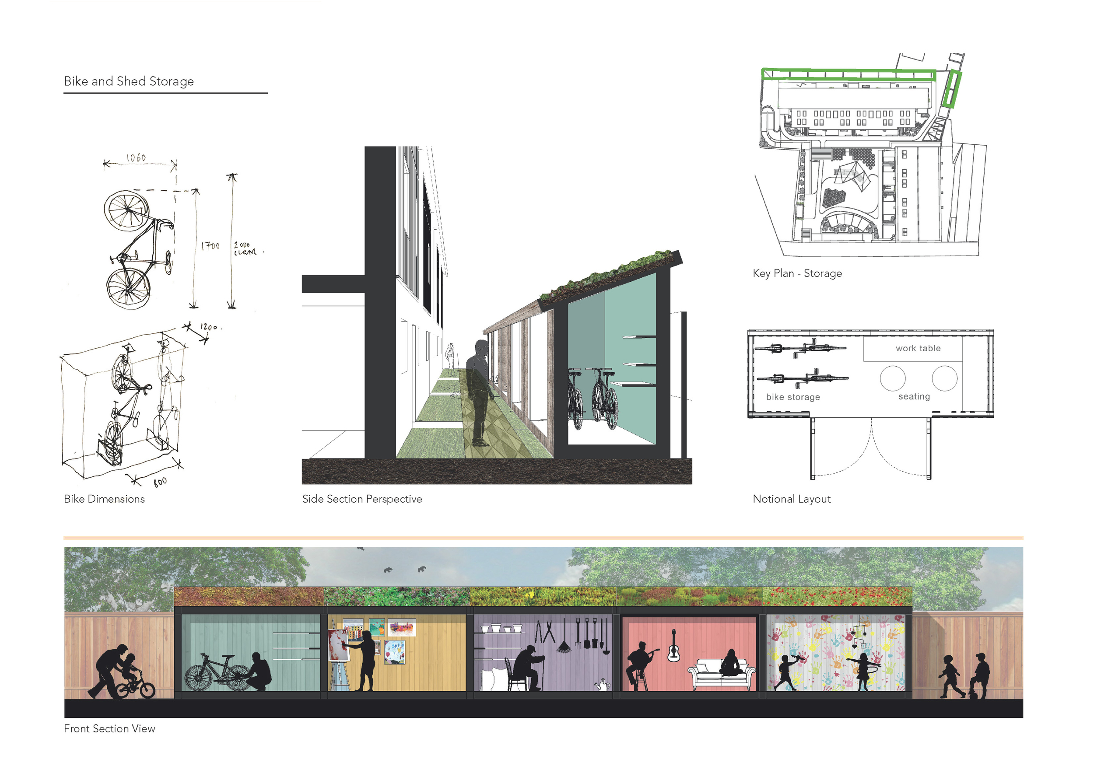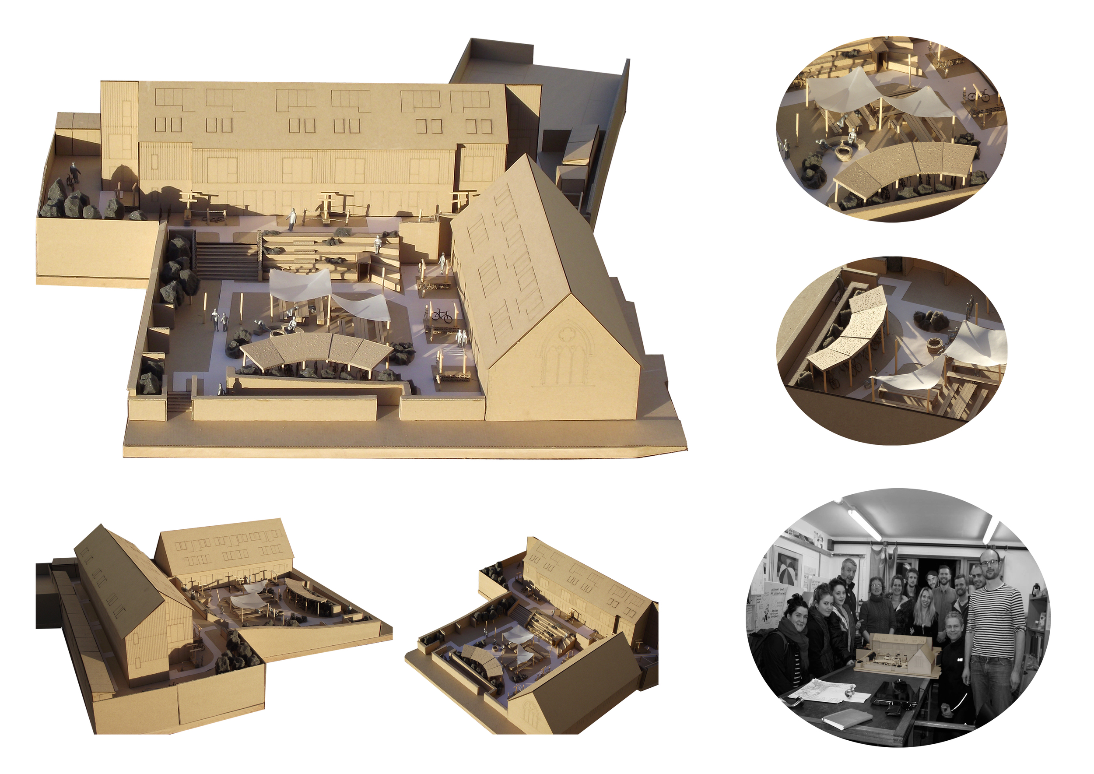CO-HOUSING: 325 FISHPONDS ROAD
Research Aim: To use an inclusive co-design process to develop community-led landscape strategies to encourage interaction and group activity between co-housing residents, whilst creating a national exemplar with which to promote the viability of community housing schemes.
THE CLIENT: 325 Fishponds Road Development Group
THE TEAM: Stuart Rogers, Paul Petrisor, Chris Metcalfe, Rosie Barnes, Markus Goodes-Wilson
Our project was carried out via a design process that worked closely with the co-housing group across 6 weekly meetings. An iterative design and review process was carried out involving feedback and design input via the future residents.
The final scheme focused on a few key areas and broke the site down into zones. The central courtyard area is the main community hub, this is surrounded by semi-private buffer zones to the homes to allow some sense of ownership and personalisation. The area behind the houses is designated as a community workshop street, allowing each resident to personalise a shed space while still interacting with the other neighbouring sheds.
Other areas of the site attempt to create buffers to the road and park to reduce pollution, noise and provide some level of visual privacy. The project also had a focus on bin storage strategies, washing lines and inclusivity. A ramp was designed to allow the top and bottom levels of the site equal access to the whole site and all its amenities.
A key design principle is phased construction, with elements such as the introduction of stores and bike parking along with a simple community table in the early stages, progressing further in more luxury items as the build goes on. This concept hopes to allow the community to share crucial downtime over a hot meal during the months spent self-finishing the homes themselves and then the garden areas. With the hope that the simple table will double as a workbench to start with and then perhaps develop into something more permanent with time once works near completion.
Overall it is expected the project will evolve and change as the community group begin the self-finishing process and live on site. For example deciding where planting is needed and where excessive surface erosion will require hard wearing flooring as desire lines develop across the site.
UWE Master of Architecture Students: Stuart Rogers, Paul Petrisor, Chris Metcalfe, Rosie Barnes, Markus Goodes-Wilson
Client: 325 Fishponds Road Development Group


