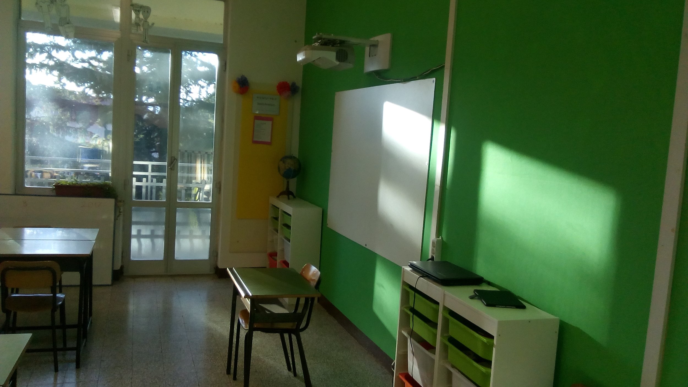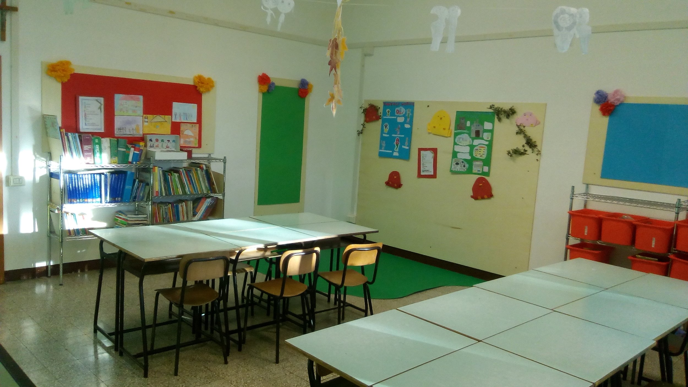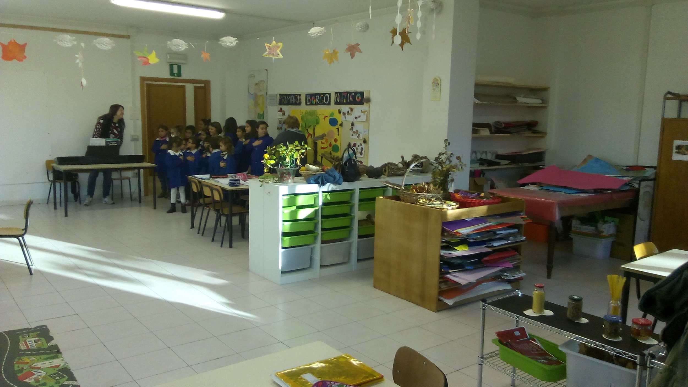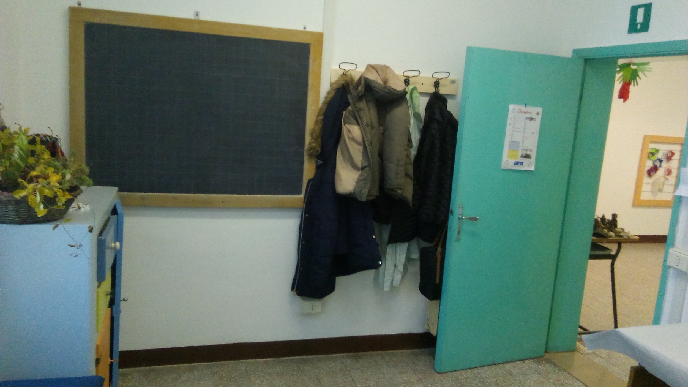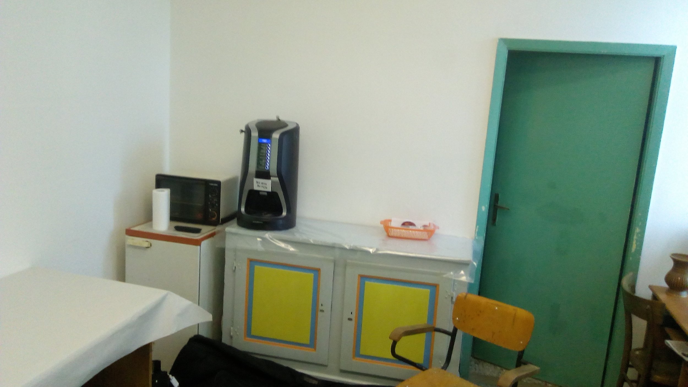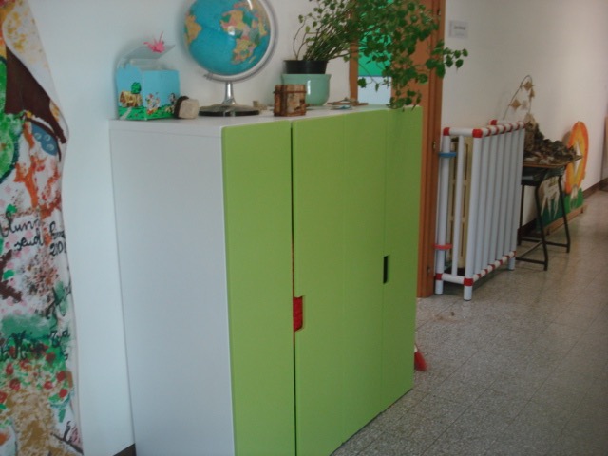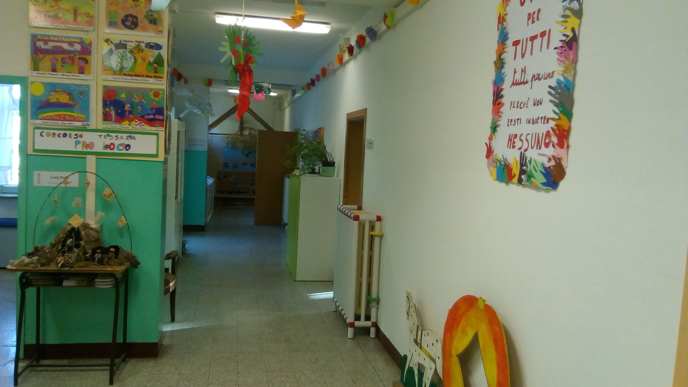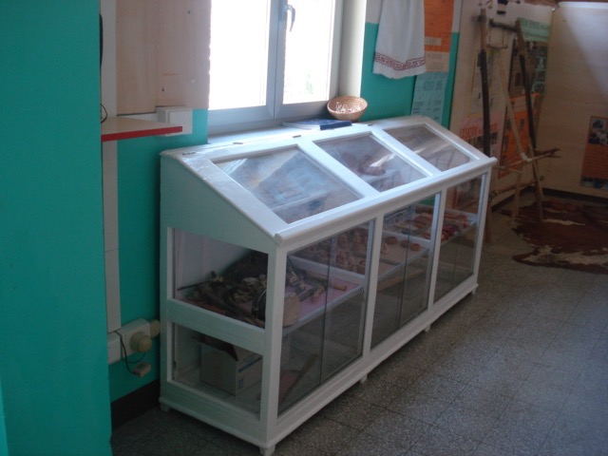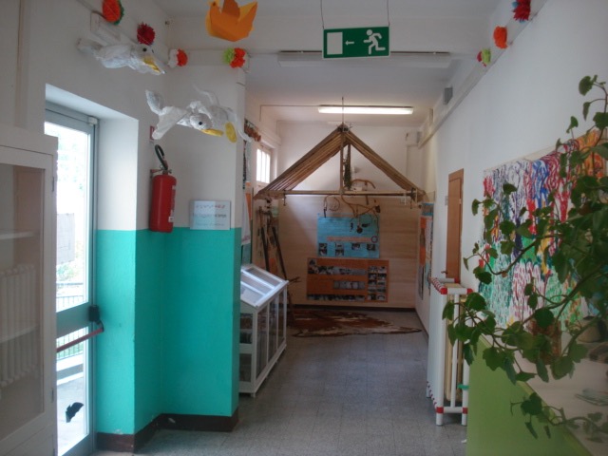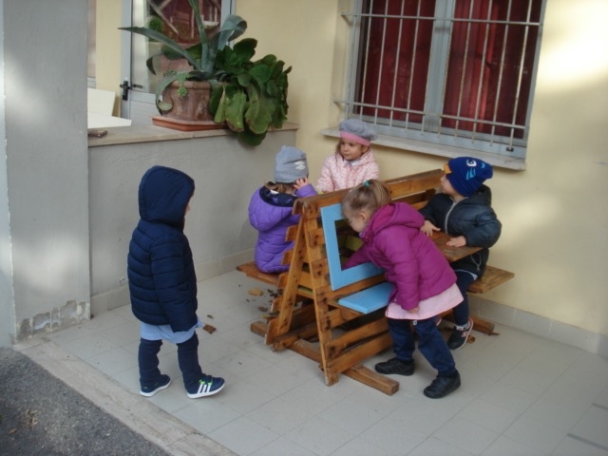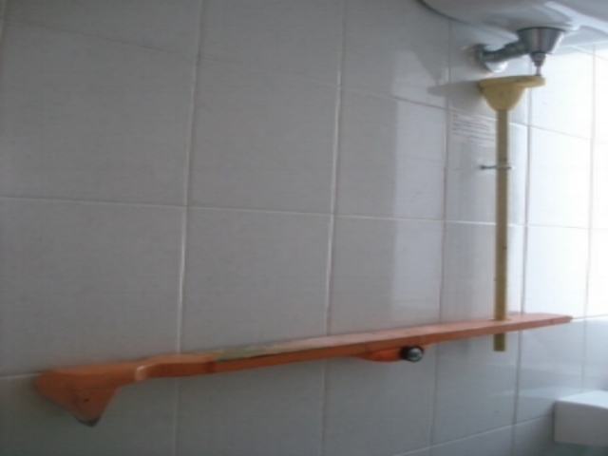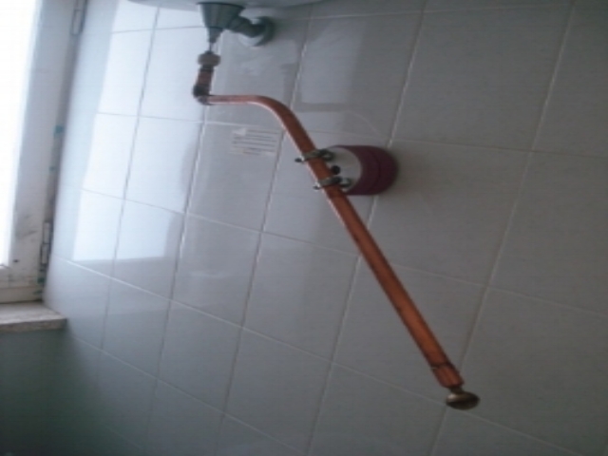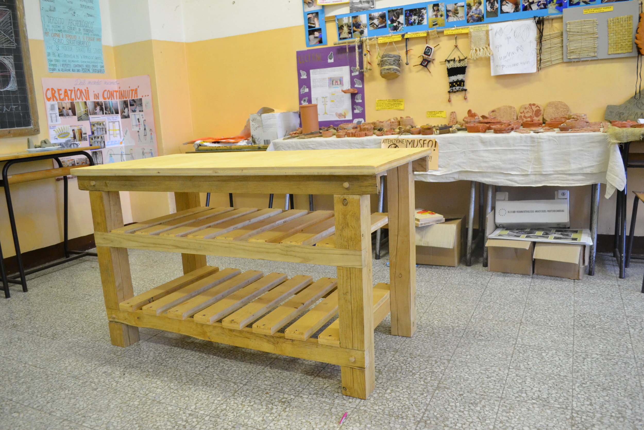This event celebrates inspirational projects in the south west, including a ‘design as you build’ pavilion in Watchet’s old pleasure garden and projects from UWE’s ‘Hands-on-Bristol’ programme, and explores the potential for future community-led ‘livebuild’ projects locally.
With broadcaster and architect Piers Taylor; Marc Dix of LT Studio Landscape Architects; Elena Marco, Rachel Sara and Sally Daniels from UWE; and community partners.
Hands-on-Bristol is a collaboration between the Bristol School of Architecture, University of the West of England and the Bristol community, that seeks to encourage and strengthen knowledge exchange between education programmes and local communities through collaboration in live projects.
Piers Taylor is a renowned award winning architect, broadcaster and academic. He co-presents the BBC2 Series ‘The House that £100k Built’ with Kieran Long, which demonstrates to self-builders how to do more, with less. He is known for his resourceful ‘thinking outside of the box’ and his challenging of mainstream convention in architecture and in education.
Marc Dix is director of LT Studio Landscape Architects. With more than 20 years’ experience, he has worked on a wide range of projects from educational facilities to residential and commercial schemes from the UK to Singapore, China and throughout South East Asia. LT Studio Landscape Architects create innovative, striking and sustainable spaces that have a positive impact on all who use them.
-Talk/discussion at the Architecture Centre: Wednesday 20 January 2016, 18:00 - See more at:
http://www.architecturecentre.co.uk/hands-on-building
