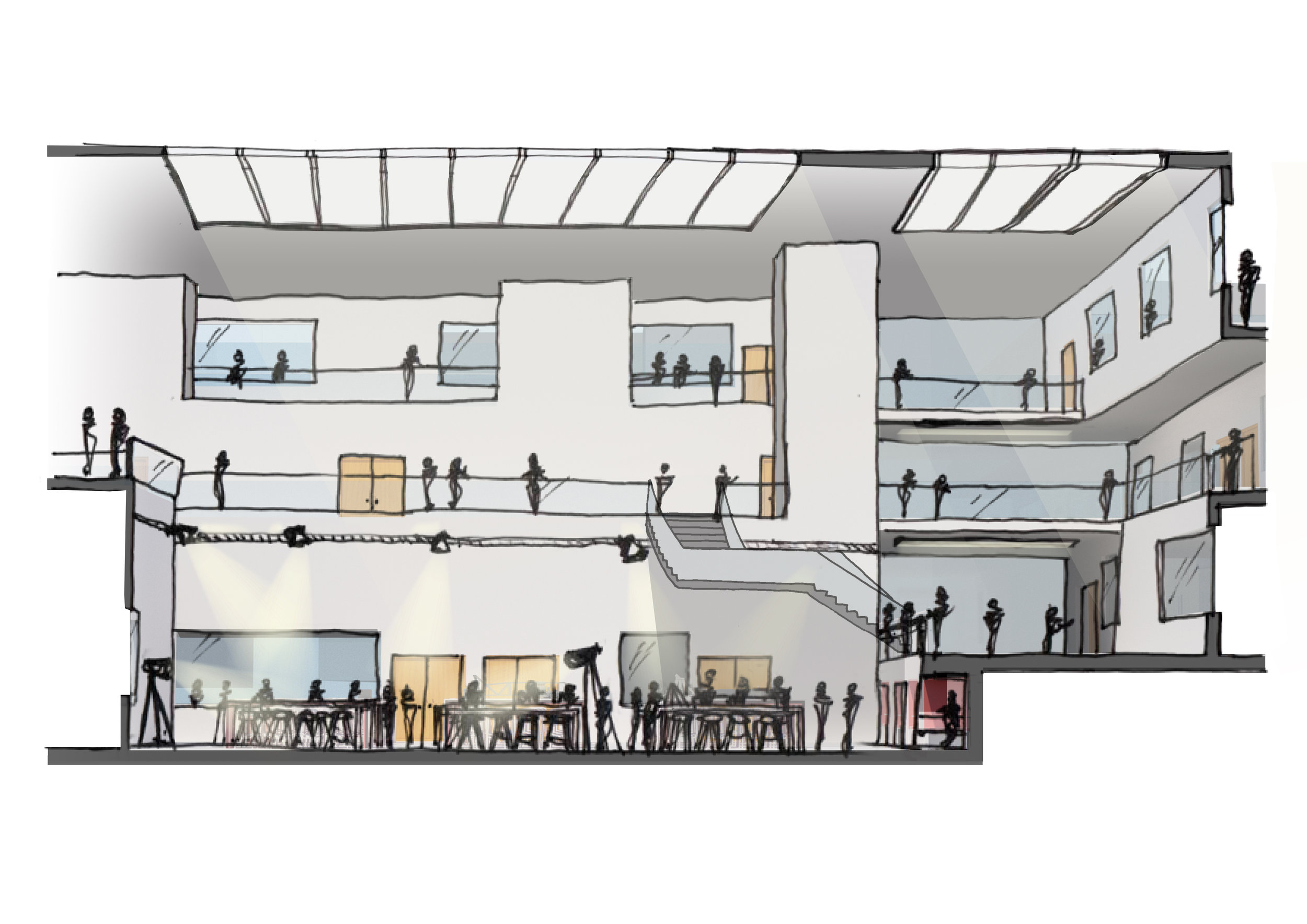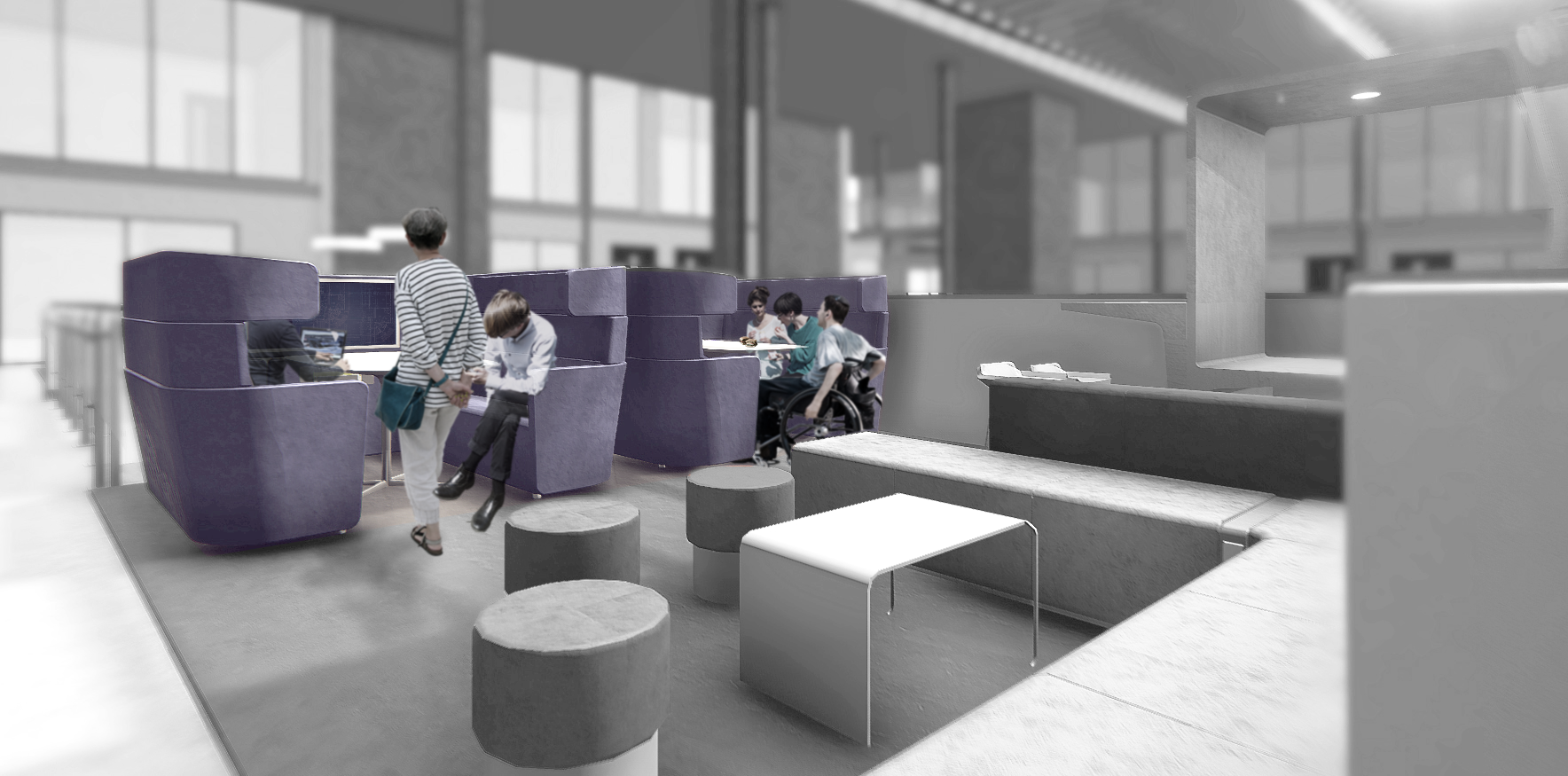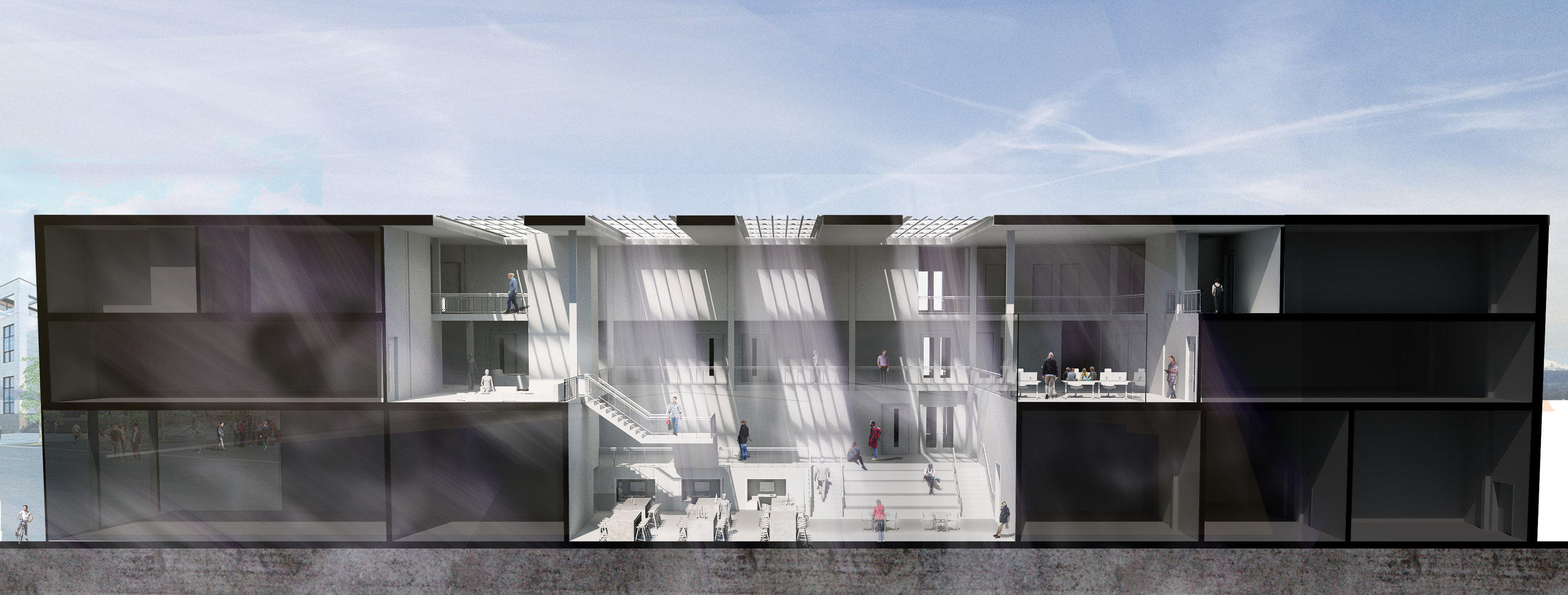UWE ENGINEERING BLOCK
Research Aim: How can the university's new flagship building help incorporate a new pedagogy, and create a building that works with the department's vision for encouraging a diverse space that encourages students to come to work and stay in?
THE TEAM: Dan Finnerty, Helen Beresford, Fred Barnett, Desislava Gencheva
This project is located at the University of the West of England's Frenchay Campus. The project client was the university's Engineering Department. This project was working alongside a current brief commissioned to AHR Architects. The role of the M(Arch) project team was to interrogate the existing facilities, assess and critique those ideas put forwards by AHR, and to research the dynamics of flexible and progressive learning, and to suggest interventions into the building that could better support the internal learning environment.
The existing space was found to be oversubscribed, and through research with students found that they craved study space for both personal and group revision. These findings were in keeping with the vision of the department to have a new, adaptable building that enables productive learning earning environments. The main interventions that were focused on, were; an improved staircase - which instead of leading visitors straight from the entrance to the first floor, serves to show off and make a journey of the ascent, showcasing the building's main functions and spaces. In addition, small group spaces carved into the wall of the atrium allow for short term work. Specially researched and bespoke furniture designed for the proposal enables occupants of the building to work in their own way, in small or large groups, or individually. As part of the critique of the current architect's proposal, there was found to be a lack of suitable light for the large atrium space, especially given that the proposal is designed to be open 24 hours a day. To combat this, the project team have researched and proposed a lighting system that provides even light to make a welcoming and comfortable environment that is also bright enough for the precision work required in engineering.
As a social intervention, to aid in the redevelopment of the pedagogy of the building, the team developed a poster campaign, which aims to battle the severe lack of diversity found in the university's engineering department currently. These posters, which were strongly backed by theoretical research and development, were refined and approved by the client, who was enthusiastic about the designs and decided to ensure that they were to be displayed within the current building almost immediately. As part of the project's legacy, the architects have been fed back the project team's suggestions and interventions, and these are being taken on board and/or being carried forward in the design. The poster campaign offers a long standing framework that - through talks with the university's marketing department - has meant that the campaign can be professionally printed and installed within the building, to slowly change the status quo of the engineering dynamic. The client was pleased with the project team's outputs and felt that the project professionally and accurately met the client's brief.
M(Arch) Project Team: Dan Finnerty, Helen Beresford, Fred Barnett, Desislava Gencheva




