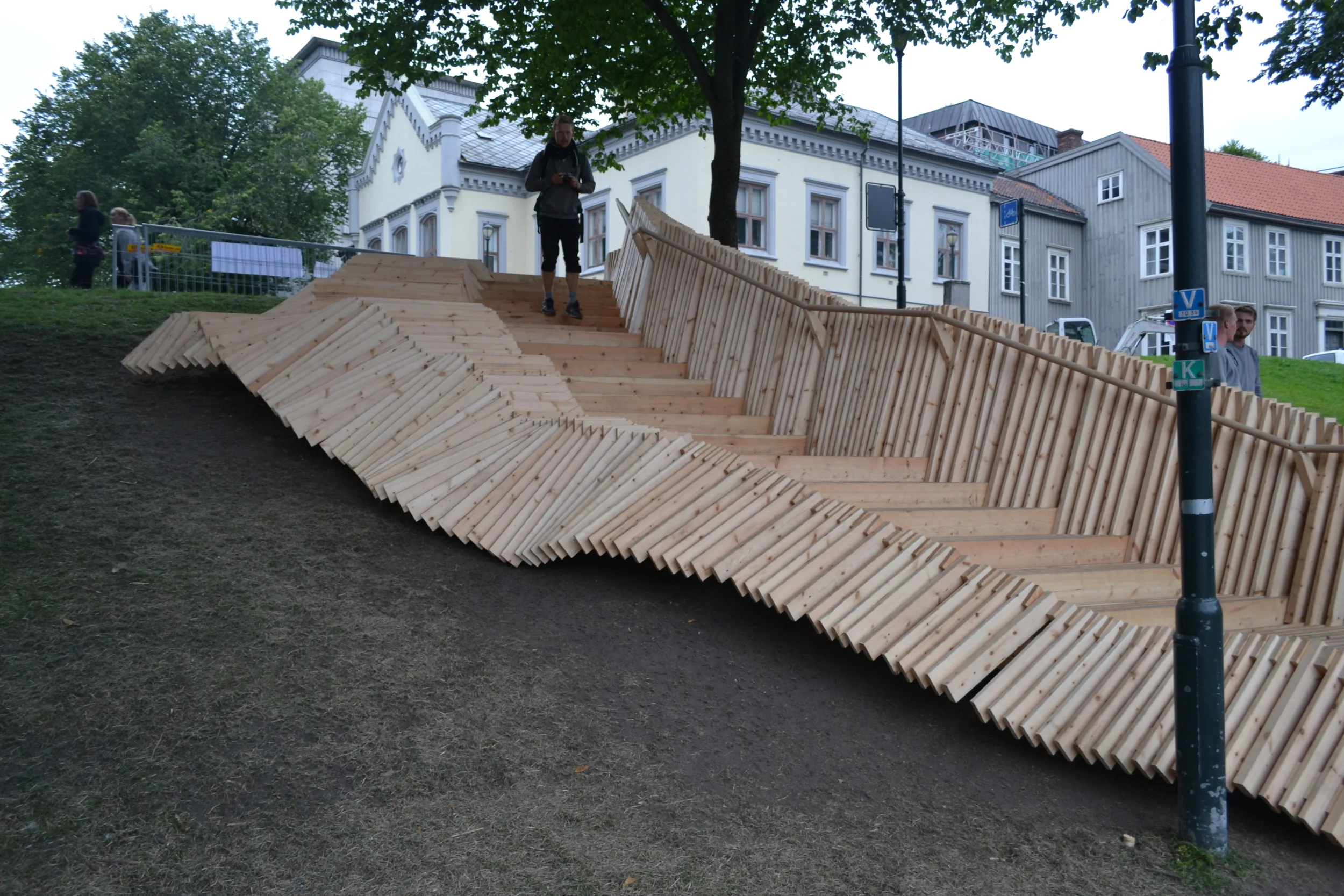...from singsaker studenterhjem; breakfasting while the team [I'm sure] are hard at it. So; the challenge will be a bank descent/ascent across the green threshold. A connection between the upper and lower part of the Kjopmannsgata https://www.facebook.com/groups/309861462521025/
-MONDAY day 1 [04.08] - launch: was our travel day [bit longer than expected]: highs [the lounge] and lows [the train]
-TUESDAY day 2 [05.08] - after a wake-up shower and change of clothes, we arrived at studio beta, met our hosts and the whole design team. We aimed for coffee and joined the conversation... Hilde Bøkestad Head Planner and Architect from the Trondheim Municipality took us all on a guided tour of of the area, and of Trondheim's history. We met our site. Brainstorming exercises in the afternoon..took us on a myriad of possibilities. Getting to know all the participants; architecture students from different years at NTNU. Finding out about their course and ambitions. Maybe we can repay the hospitality and invite them to come over to Bristol in the future.
-WEDNESDAY day 3 [06.08] - umm; what happened day 3? Ahh yes; role playing: users, architects and observers taking turns to flesh out the site, the user experience, design opportunities etc..[small boys, old ladies, bored teenagers, keep fit fanatics, a blind man, a hippy...] The sessions transmuted into builder/makers, architects, observers, in order to start zooming in on detail. From this; our 'wave' steps started to take on life. Very fortunately; the team have use of the adjacent boat house for eating and working. We will be spending most of our time there. The whole group are getting on well - it is great to see how many different perspectives are converging on unanimity. Our materials were revealed today: 128 x 48, 198 x 48 and 120 x 28 timber!
-THURSDAY day 4 [07.08] - A visit from Steffen Wellinger (NTNU); live project tutor and great to meet. He gave a presentation on work at NTNU; and a key focus on social and form driven design which we found v interesting; discussion about the 'live studio' wave [why etc] across architectural education, the importance of social and physical context - form and process... 1:20 models - trying hard to understand the nature of the concept; how it works on all levels, how it will look and make sense. We probably all comprehend things differently, but for me; the skip between 1:20 and 1:1 was amazingly useful - this may partly be down to our workshops often being 1:1, but also that the geometries and constraints are so fluid; it is very hard to keep everything juggled at the same time...Lee has recorded some of the countless conversations - problem solving and problem making. Me Suner and Sophie are taking photos [link to come]; all in the hope that when this event is finished, we may reflect on the intense design make process and maybe make sense of how it is all coming together.
-FRIDAY day 5 [08.08] - tackling the details, levels, risers, goings, handrails till our brains were frazzled. [waffles helped]. The pier is quietly background bearing witness to an extraordinary spectrum of activity; tourism, meditation, desperation, celebration and rejuvenation [diving off]
-SATURDAY day 6 [09.08] - which brings us to today..breakfast done, studio work from back home [hopefully] checked; catching up here, a tiny peek at my book * and now ready to join the buzz...there is also a whisper of boat trip later
sally daniels Senior Lecturer Department of Architecture and the Built Environment R Block (rm 2R012) University of the West of England Coldharbour Lane Bristol BS16 1QY UK http://www1.uwe.ac.uk/et/abe http://www.hands-on-bristol.co.uk http://www.tangentfield.co.uk
